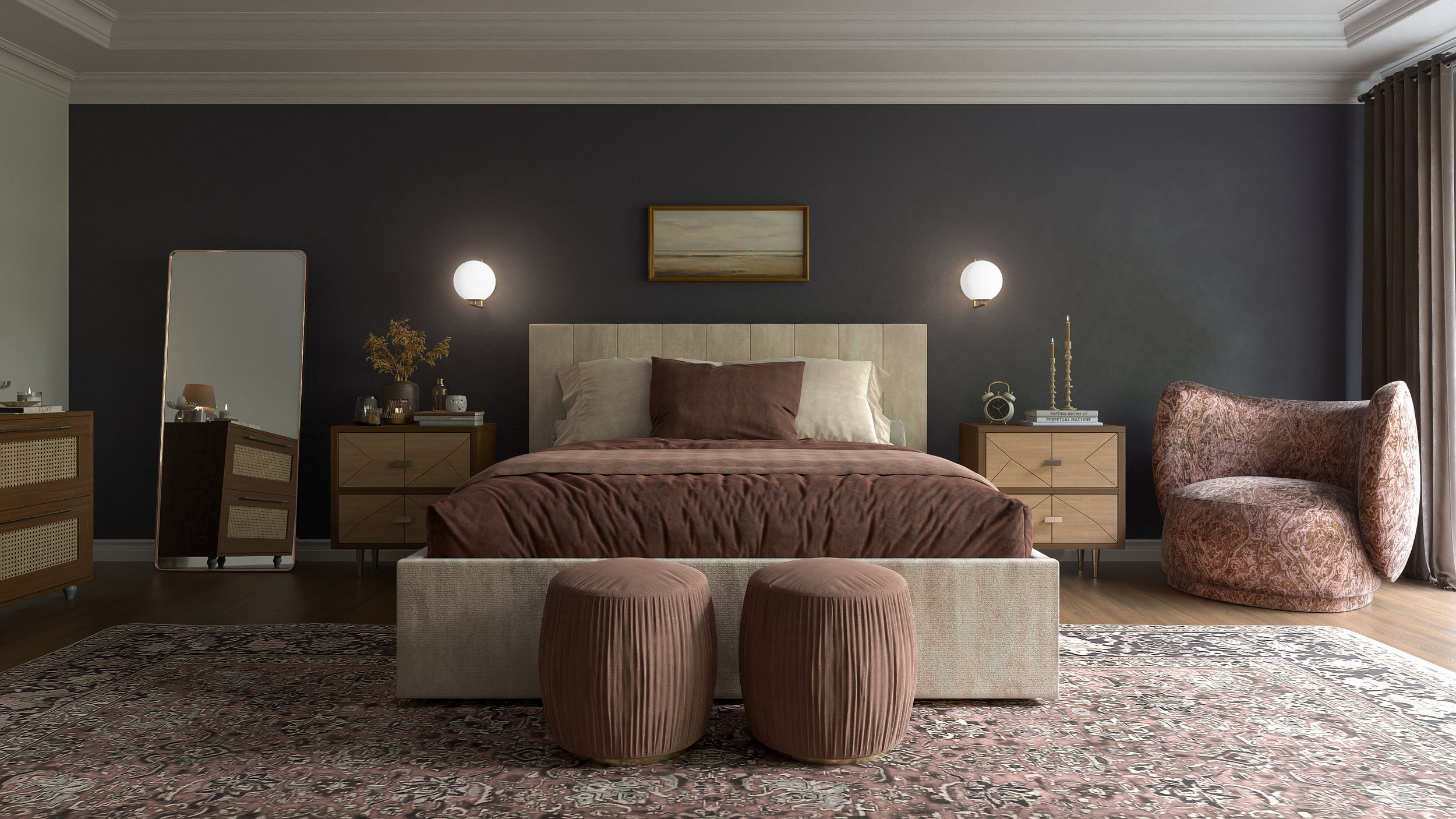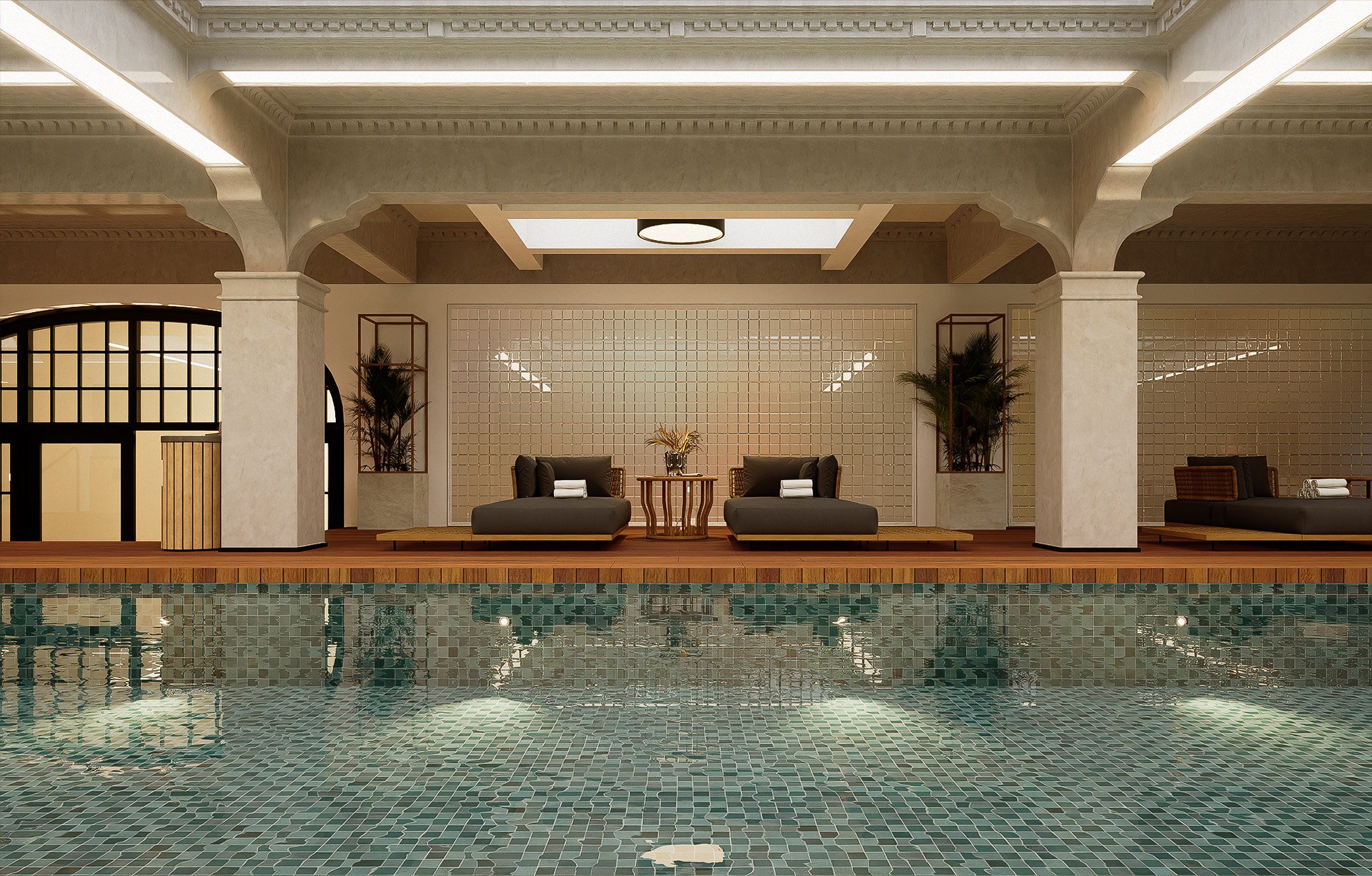














FAQ’S
-
3D interior rendering is the process of creating photo-realistic images or animations of interior spaces of buildings, using computer software. It allows architects, developers, and designers to visualize and communicate their designs effectively with their clients.
-
3D interior rendering provides a clear and detailed representation of interior designs, helping stakeholders understand the project's aesthetics, functionality, and spatial relationships before physical work begins. It aids in decision-making, reduces misunderstandings, and is a very valuable marketing tool.
-
At Sonikport, we provide high-quality, realistic, and powerful interior renderings that effectively bring your creative vision to life. By meticulously crafting each detail, from lighting and materials to textures and landscaping, we ensure that our interior renders not only meet but exceed your expectations.
-
At Sonikport, we specialize in various types of interior rendering projects, including residential buildings, commercial spaces, hospitality venues, educational facilities, healthcare institutions, and more. Whether it's a small interior design project or a large-scale commercial space, we have the expertise to bring your vision to life.
-
The time required to complete projects varies depending on various factors. Typically, small projects are completed within one week, while medium-sized projects are finalized within 2-3 weeks. Large-scale projects may require additional time. Rest assured, you will receive a precise estimate of the turnaround time along with your project quote.
-
Yes, we can customize renderings to reflect your desired design elements, materials, lighting conditions, and landscaping features. Our team works closely with clients to ensure that the renderings accurately represent their vision and meet their expectations.
-
The cost of our 3D rendering service varies depending on factors such as project size, complexity, and turnaround time. We offer competitive pricing and strive to provide transparent quotes with no hidden fees. Contact us for a personalized estimate based on your project requirements.
-
Yes, we value client satisfaction and are committed to delivering high-quality renderings that meet your expectations. We offer unlimited revisions through 2 remote sessions as standard. Extra revision sessions may be subject to an additional fee.
-
Getting started is easy! Simply reach out to us via email, or our website contact form to discuss your project requirements. After understanding your needs, we’ll provide a free quote within 24 hours, and outline the next steps in the process.
-
To initiate the rendering process, we typically require architectural drawings, floor plans, elevations, material specifications, and any other relevant project documentation. These documents help us accurately interpret your design intent and create realistic renderings that align with your vision. Additionally, any reference images, sketches, or design briefs you can provide will further assist us in understanding your project requirements and expectations.
-
A comprehensive project brief is essential for ensuring that our team fully understands your objectives, preferences, and specifications for the rendering project. Key components to include in the project brief are:
Detailed description of the project scope and objectives
Desired aesthetic style (e.g., modern, traditional, minimalist)
Specific design elements, materials, and colors to be incorporated
Any special features or focal points to highlight
Preferred camera angles and viewpoints
Lighting preferences (natural lighting, artificial lighting, time of day)
Target audience or intended use of the renderings (marketing, presentation, design review)
Deadline for project completion and any milestones or deliverables required
Contact information and preferred communication channels.Providing a thorough project brief helps us tailor our services to meet your expectations and deliver renderings that exceed your requirements.










